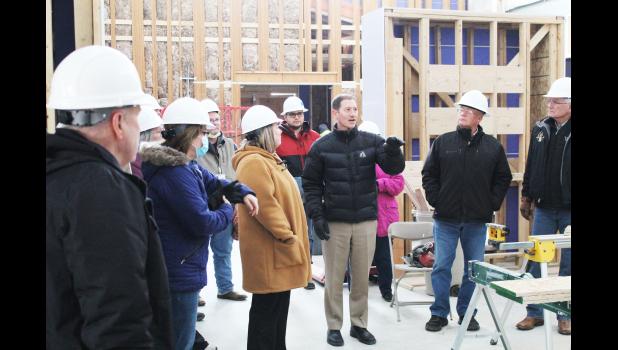AARP/RTA reconvenes for first meeting in over a year
A crowd of around thirty AARP and RTA (Retired Teachers Association) members gathered together at the Senior Citizens center on Monday, March 29th. Due to the pandemic, regular monthly meetings of the group had ceased over a year ago. A soup supper was shared and Kay Ainslie, vice-president, introduced the presenters for the night.
Jeremy Schultes gave a nursing home construction update. He noted that a decision had been made to upgrade the emergency generator system for the PHSI facility, and that upgrade requires some additional electrical work. This process adds approximately three weeks to the construction calendar. Currently, 25 residents are slated to move into the new facility around mid-June. The other two phases of the project will take an additional year, and will bring additional resident rooms, a chapel, education area and staff office space to the project.
The weather has been fairly cooperative for exterior work and those changes are visible daily to the public, but the interior remains a mystery to most. Schultes then presented a video tour of the facility. He and Mike Seager collaborated to create a 20 minute walk through tour of the new Scotchman Living Center. The audience was able to get a good perspective on the facility’s size and layout. Individual private rooms, semi-private rooms and large bathroom suites were pointed out to the group.
In the tour, the resident areas in the Paulson Memory Care Unit were receiving interior finishes such as tile and cabinetry, so viewers could appreciate the flavor the interior décor will provide. Residents of the new facility will enjoy spacious areas flooded in the natural light that large windows will bring into the building.
Both the memory care unit’s dining room and the main dining area are served by galley-type kitchens that will provide a home-like feeling for diners. In large part, meals will continue to be prepared in the hospital’s existing kitchen, but will be carted over and kept warm/cold in the serving kitchens of the new facility. Short order items and snacks will be available to residents from the new kitchens.
Access to an exterior courtyard was also demonstrated, with a note that this area will still need future landscaping. Current construction plans do not include anything other than black dirt and grass seeding. The courtyard features a covered patio area that will allow sunshine in the early hours of the day, while providing shade during the warmer afternoons.
At the conclusion of the video, Schultes answered a variety of questions before turning the floor over to Vonda Hamill, PHSI Funds Development Director. A quick update of the campaign and a booklet of current donors was shared.
The Philip Health Services website offers a construction gallery for still photos of the construction process, as well as a link to the video tour. You may also follow the tour link here: https://web.microsoftstream.com/video/fd896411-cba1-4688-9424-d8170e6fd02e

